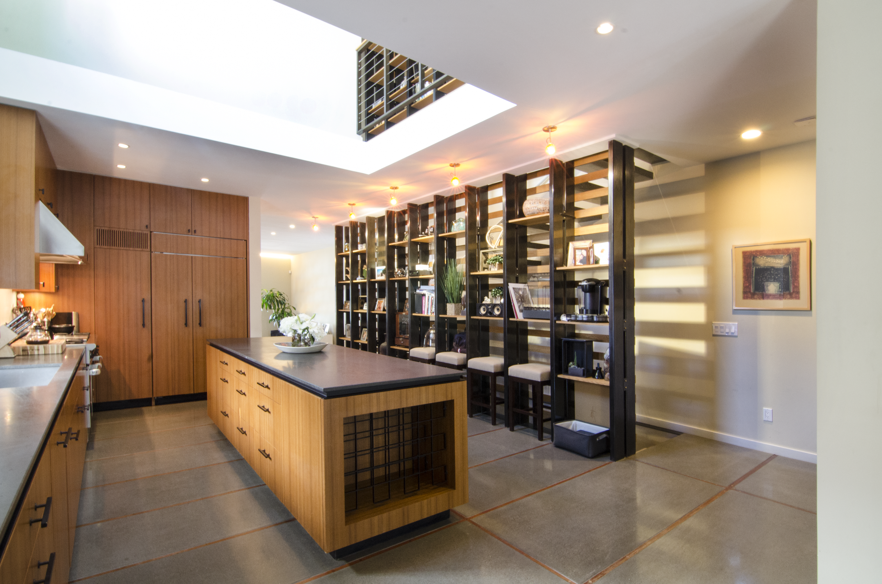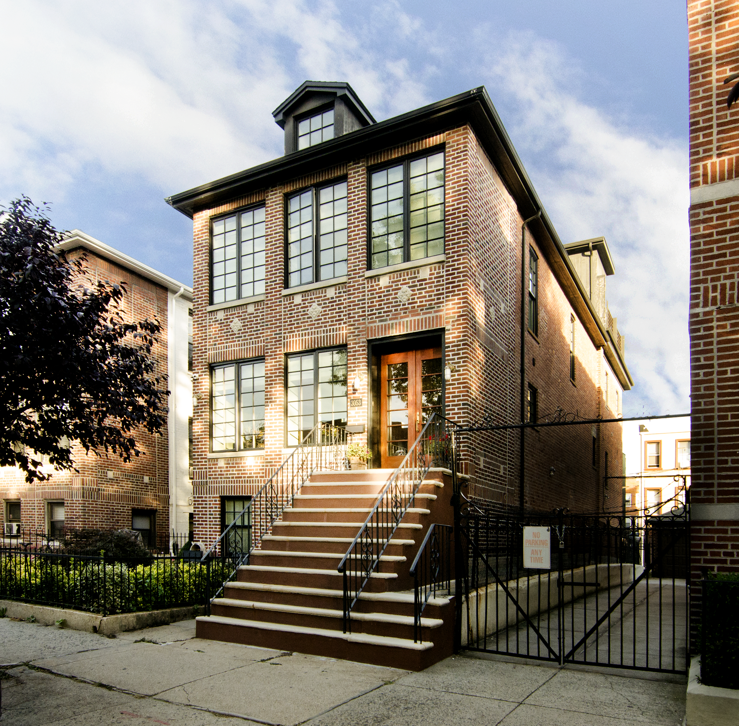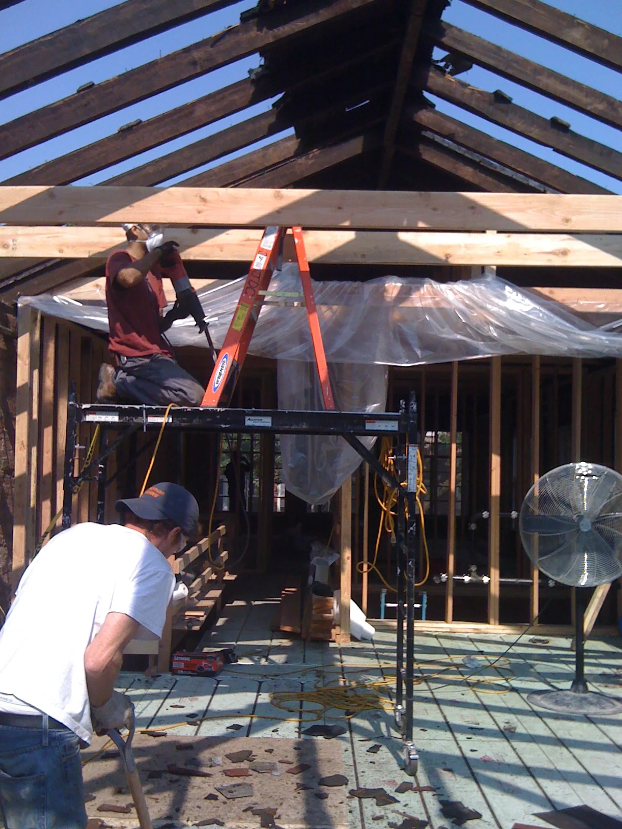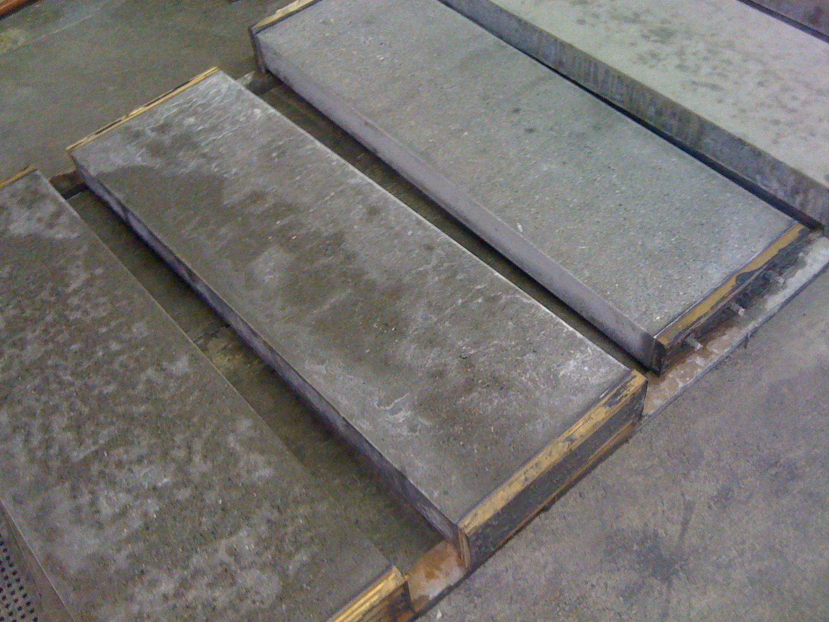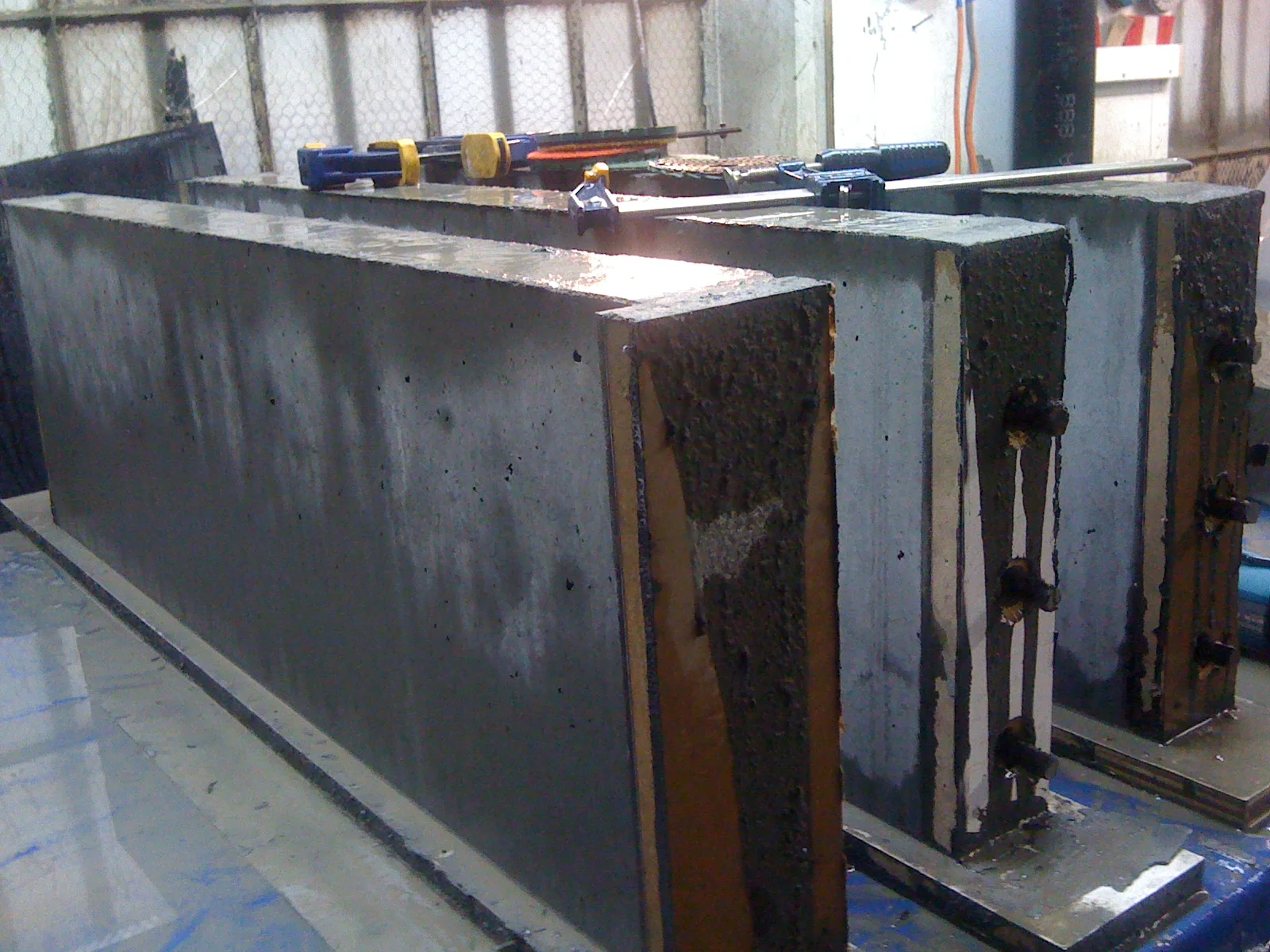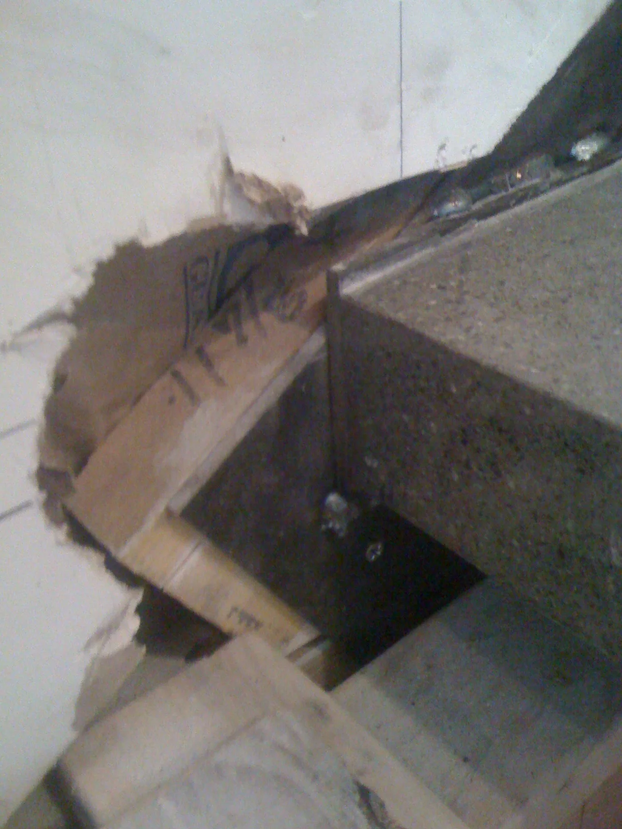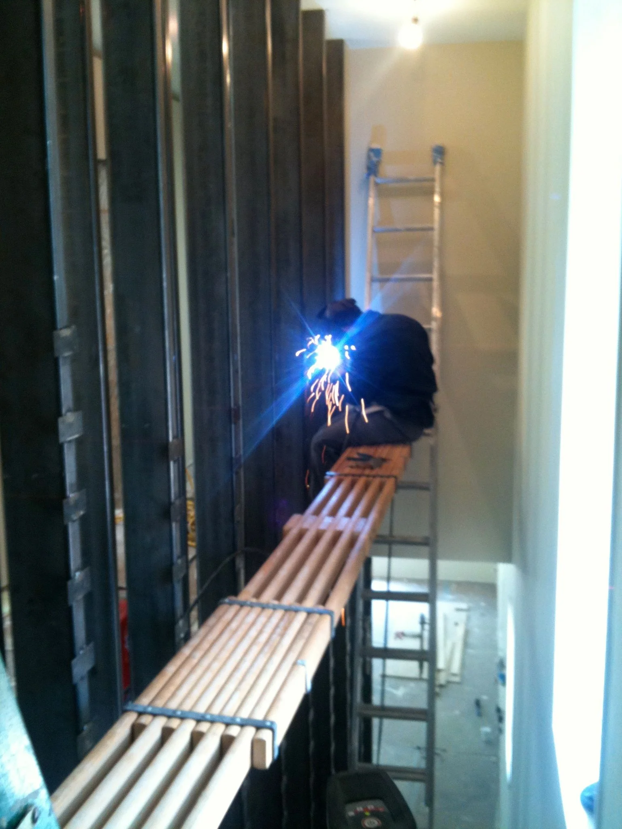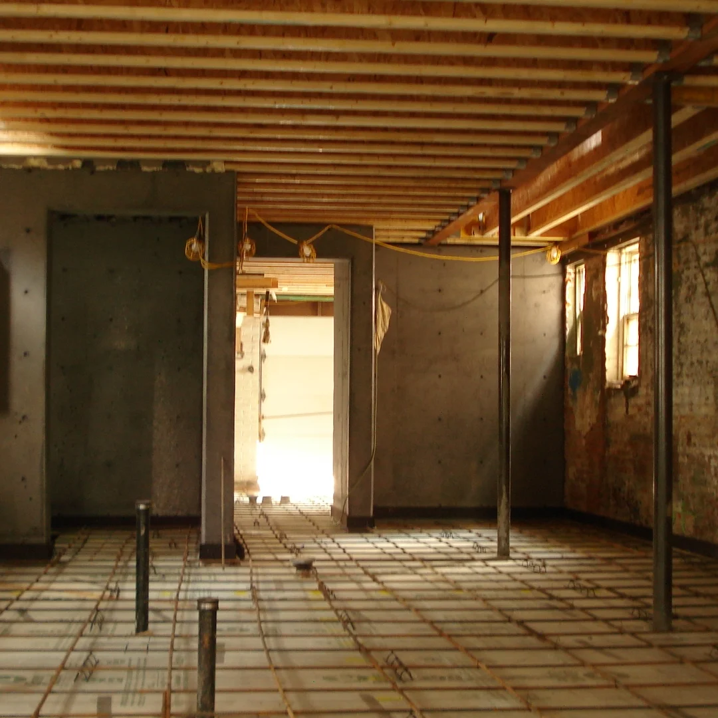Astoria Residence
Project Details: Originally built as a 3 family, we converted this standalone 1930's brick box into a hand built modern townhouse. The building went through a complete internal structural redesign and rebuild, introducing a central two floor open space, custom fabricated concrete, oak, and steel staircase/bookcase with the addition of a roof top patio/outdoor kitchen. The project also featured radiant heat throughout the entire building with a highly efficient combination boiler. The house was completed in 2011.
Additional Project Credits:
Greg Charnock, Robert Paladino, RA, Michael Blumanthal, Leder-Luis Building Design (Architect of record), Nash Associates Structural Engineers, LLC, Arpi Home Improvements, INC, Joe Dunson Construction LLC.





