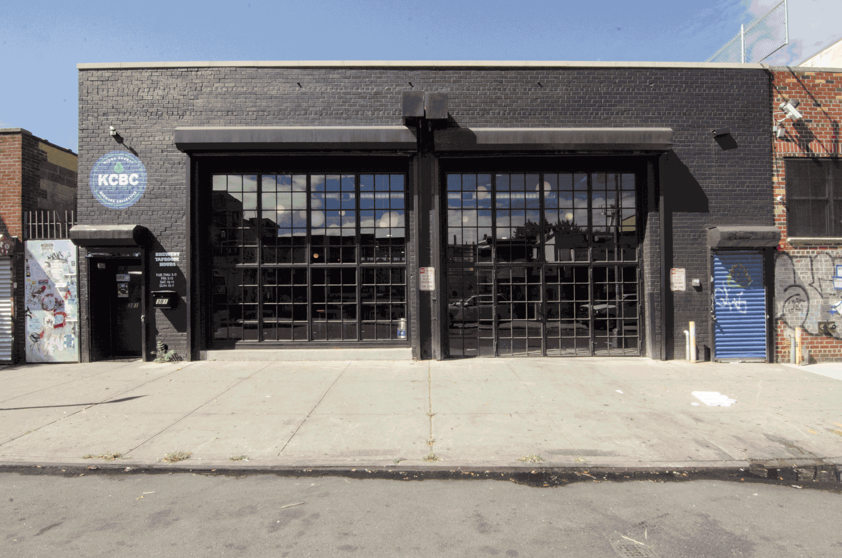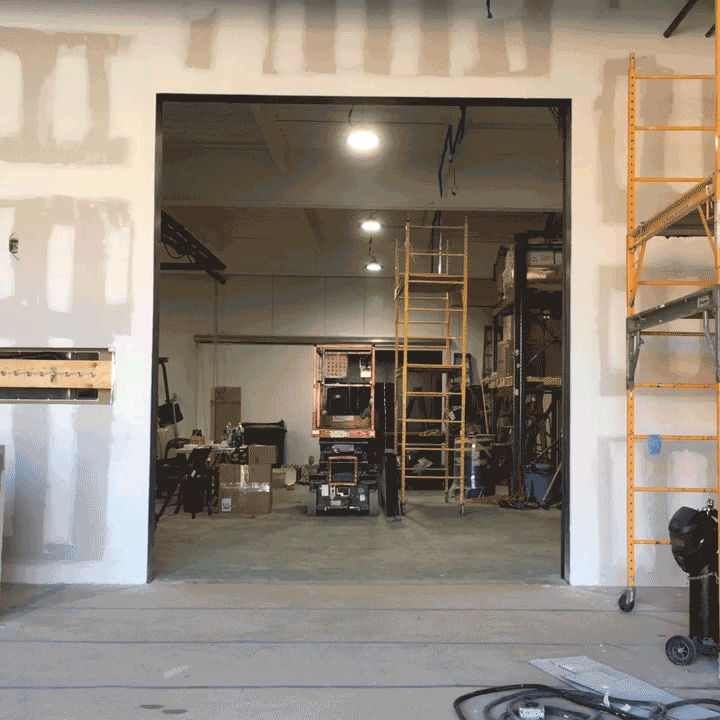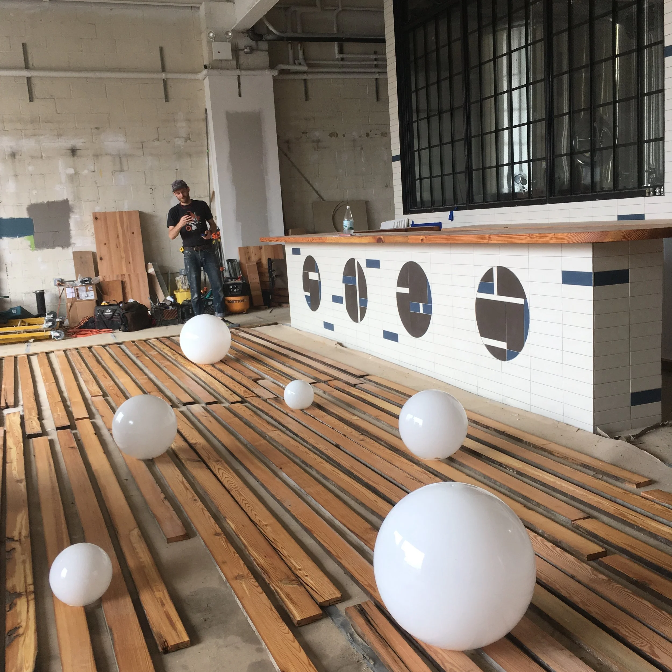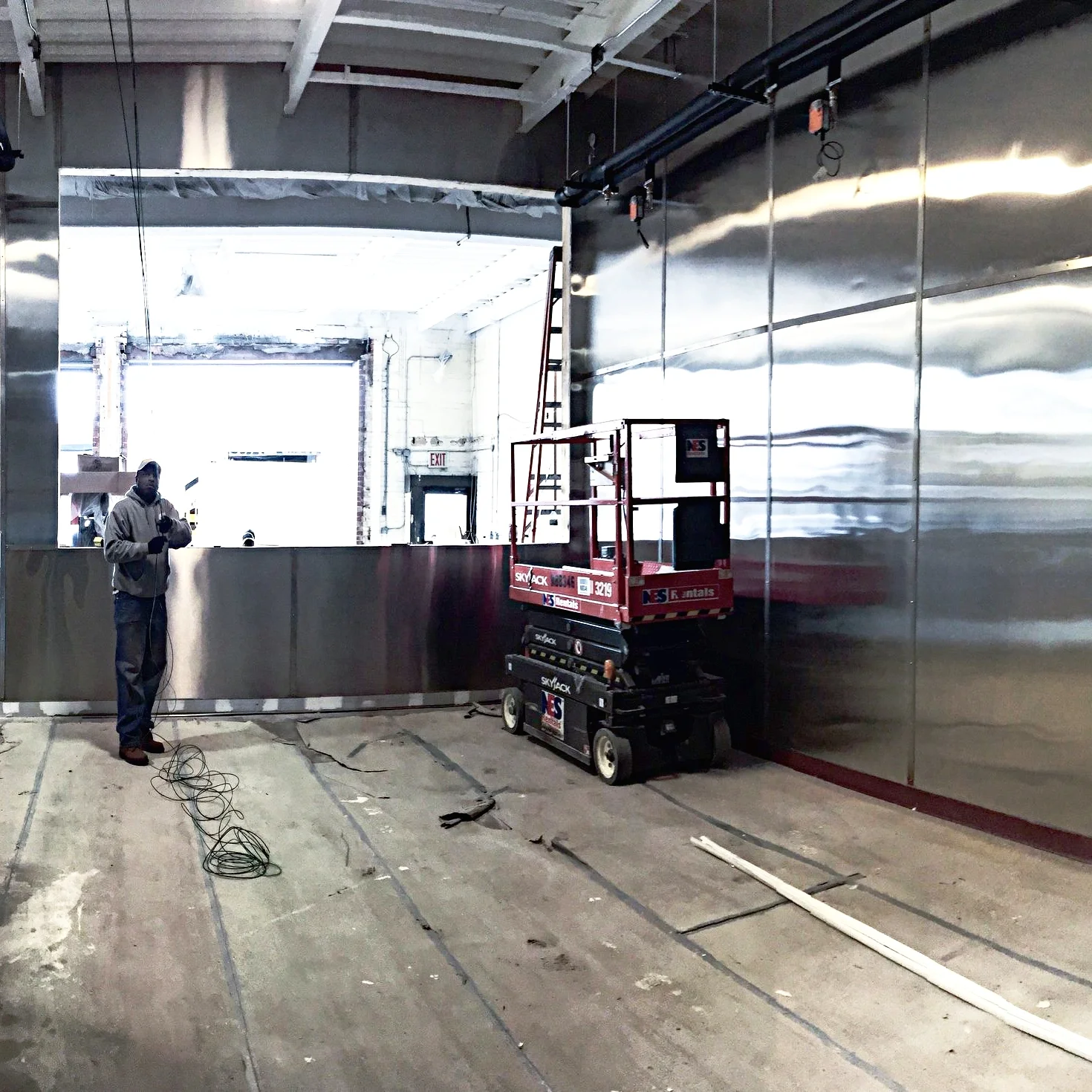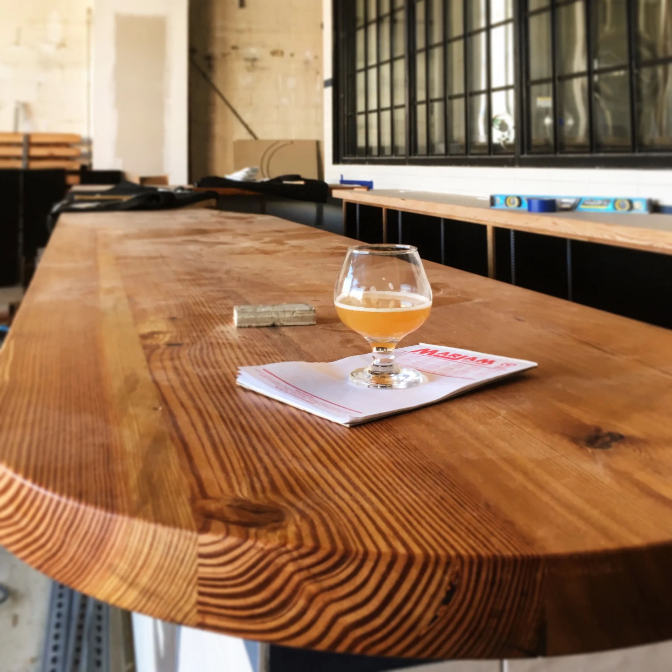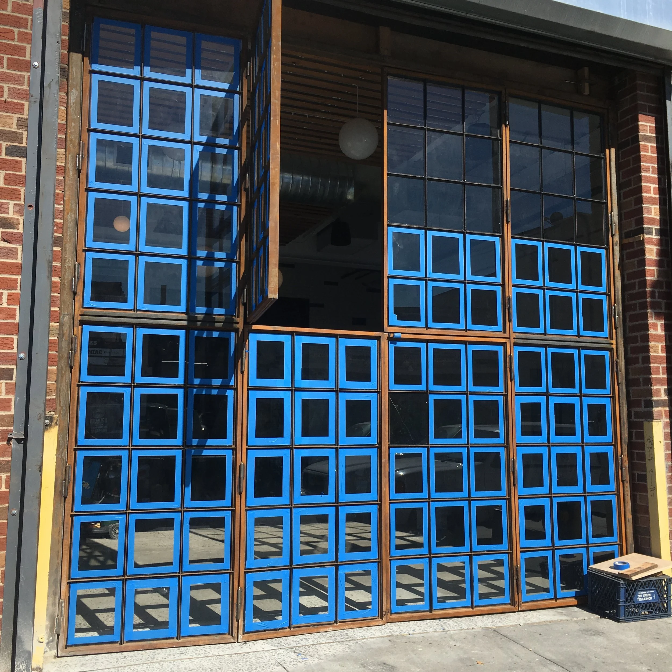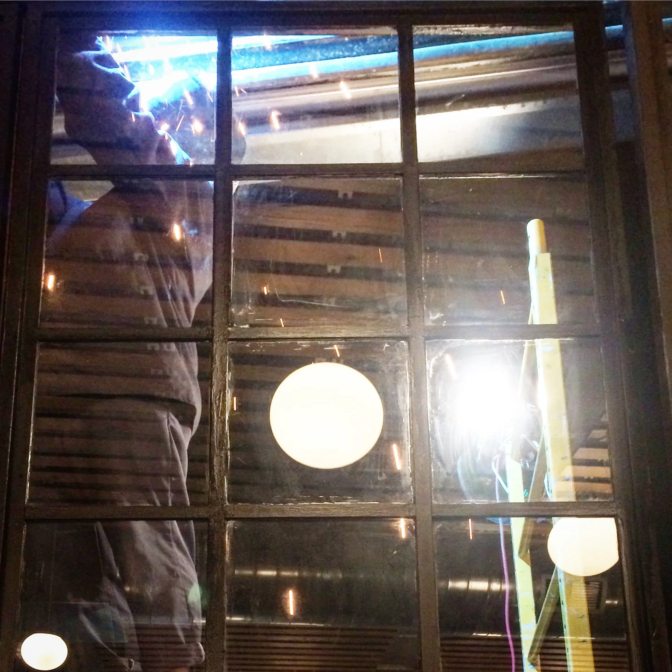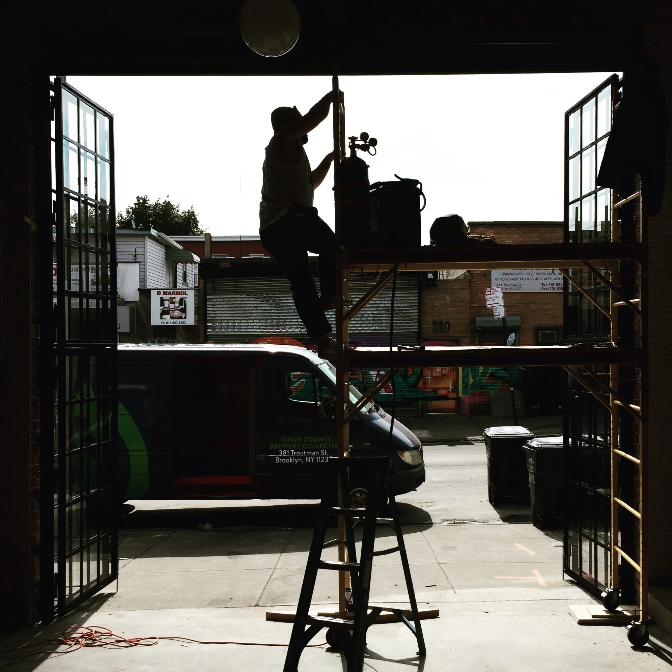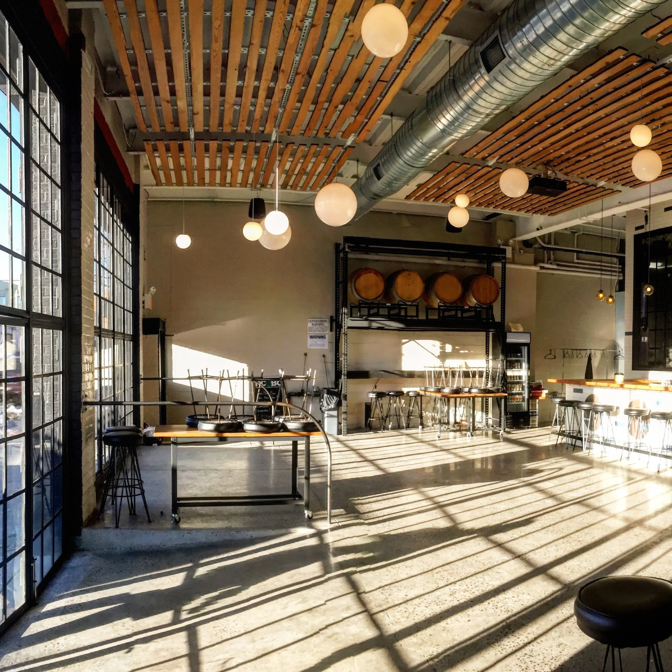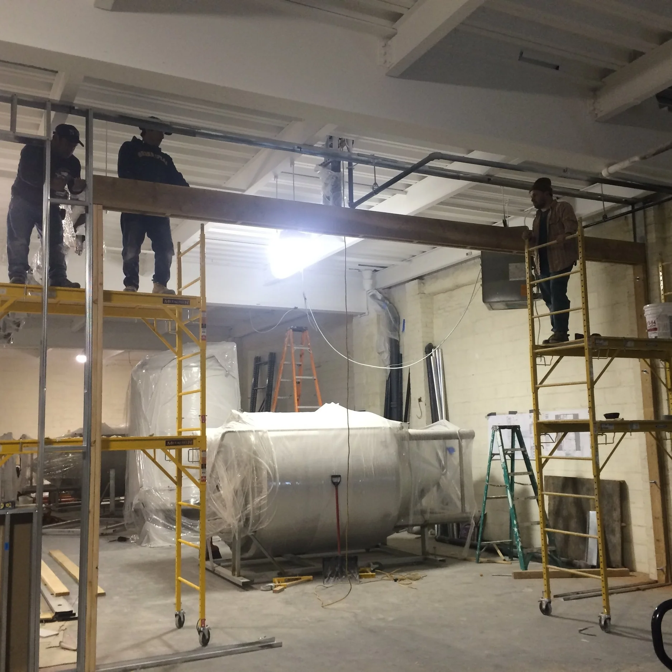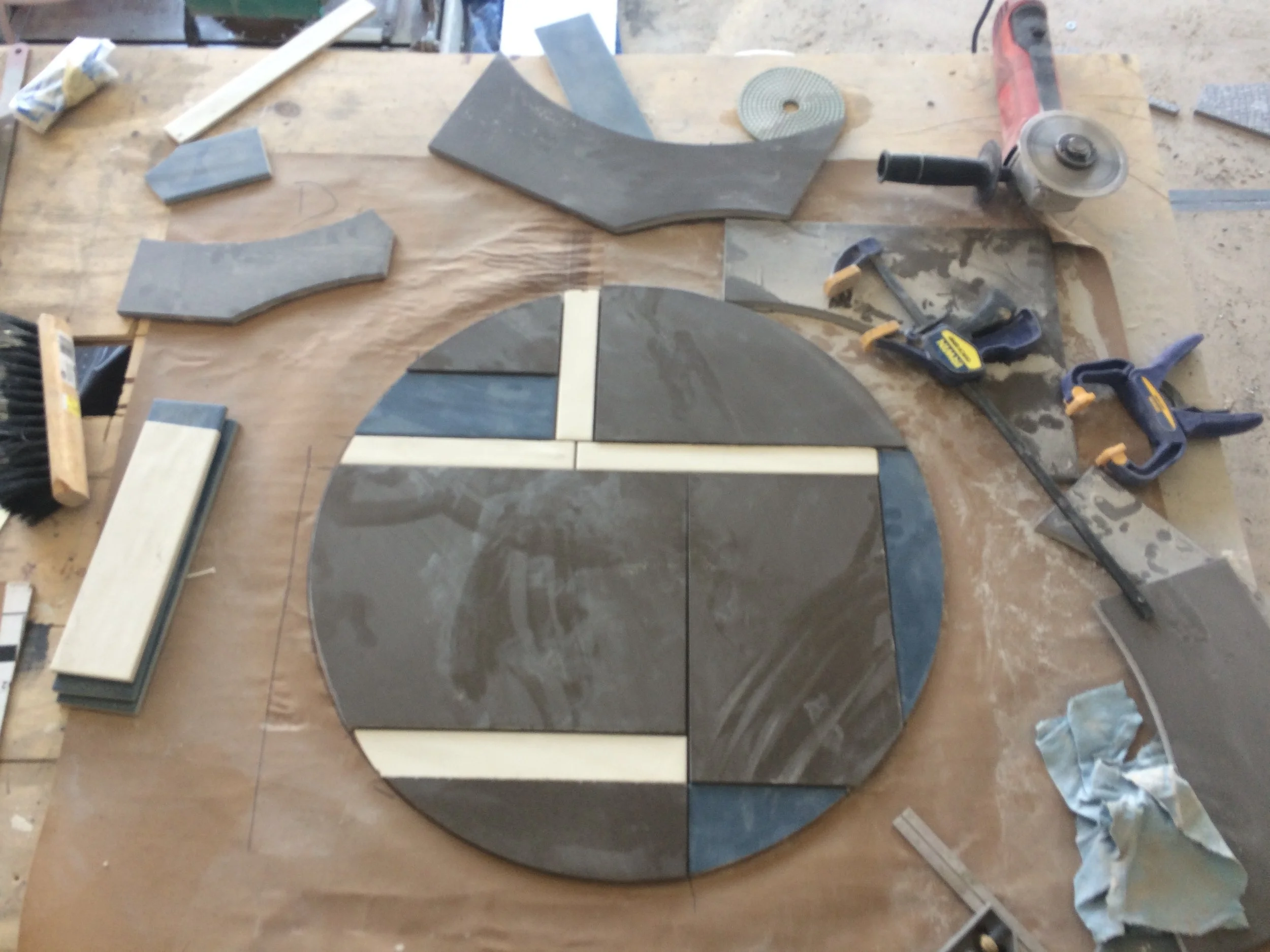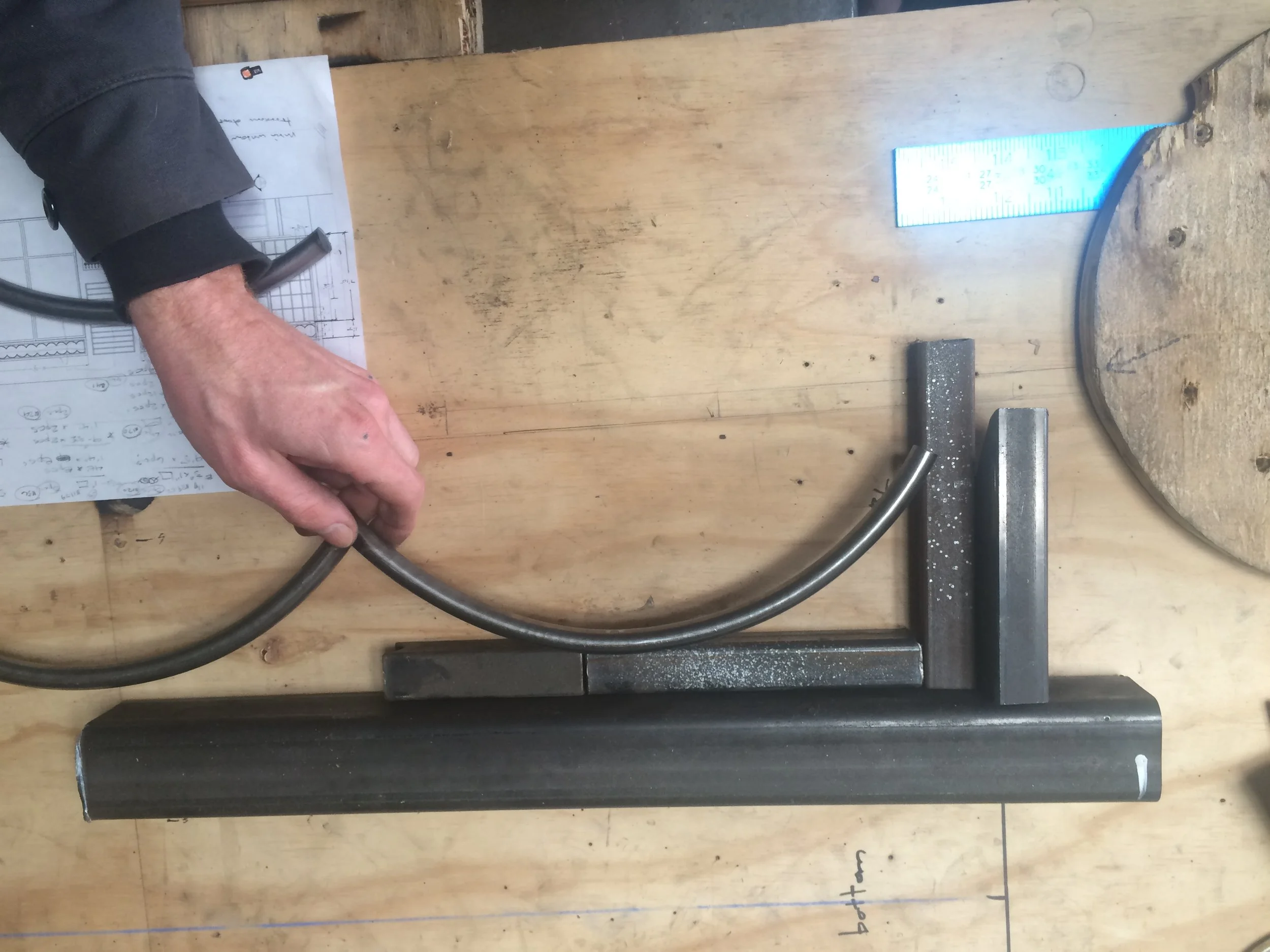Kings County Brewers Collective: Taproom & Brewery
Project Details: Bushwick was once home to a thriving beer industry, but by the end of the 1970's the last few breweries in the neighborhood closed. KCBC is the first brewery to operate in Bushwick since then, and wanted to put as much craftsmanship and detail into the taproom as they do into their beer. It was also really important to them that the taproom reflected KCBC's bold and playful approach. The taproom also serves as an extension of the brewery where oak barrels of aging sours are carefully stacked above seating areas, and forklifts and delivery trucks can literally drive right through the taproom into the brewery. The steel-frame factory window style facade was designed with the history and vernacular of Bushwick in mind, adding modern functionality. As a taproom, KCBC is open, bright, and inviting, while the brewery itself is almost completely visible behind the bar. A relatively small selection of materials, including 300 year-old reclaimed (and refined) southern yellow pine, hand built windows, doors, and original tile details. KCBC opened in September of 2016.
Additional Project Credits:
Greg Charnock (Project in partnership with), Arpi Home Improvements, inc., Derrick Wesley Mcnew, Kushner Studios (architect of record)






