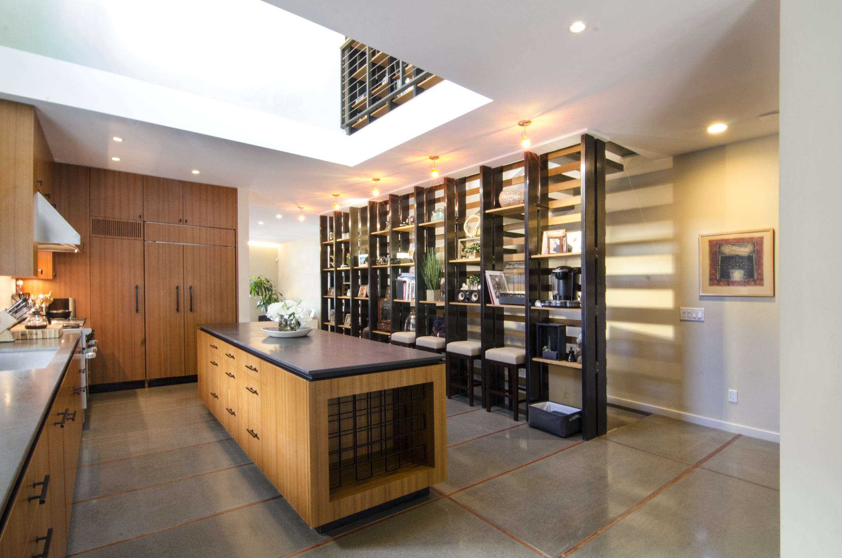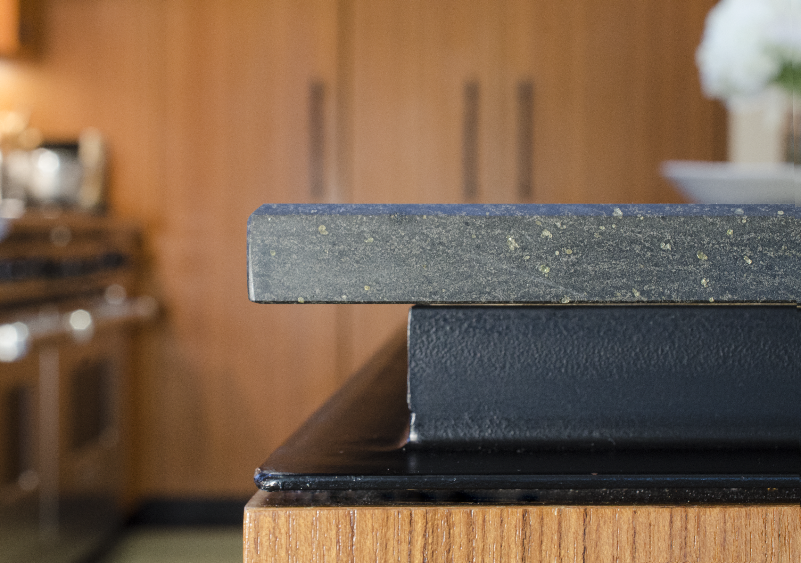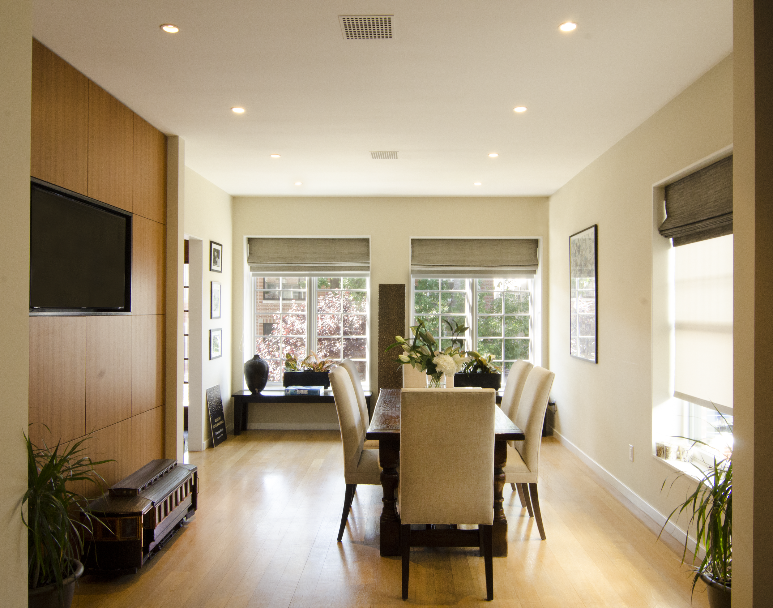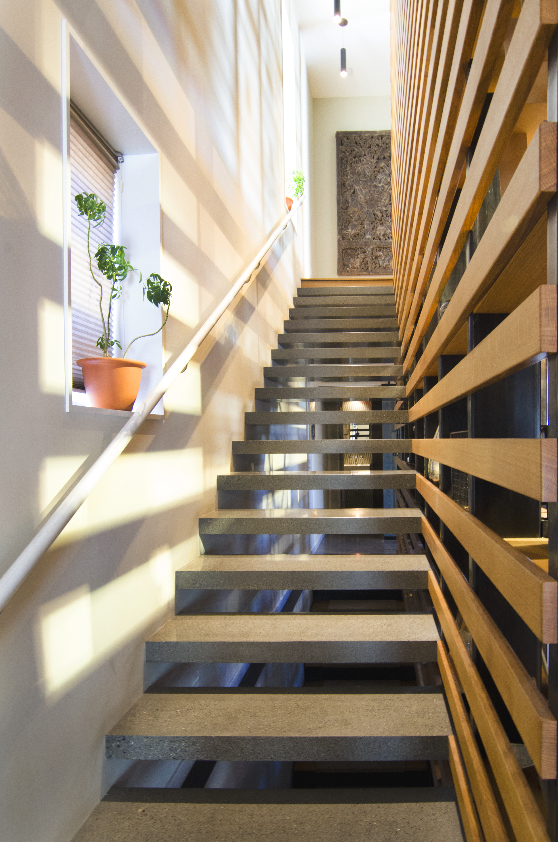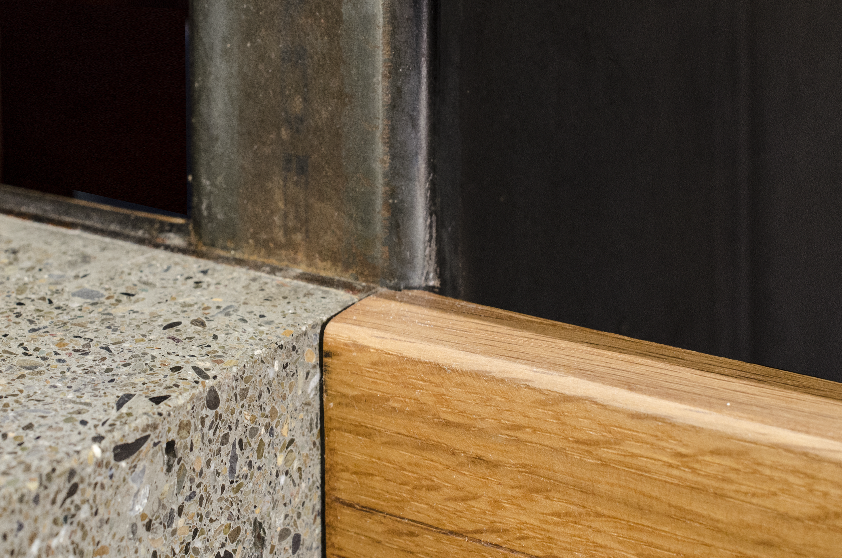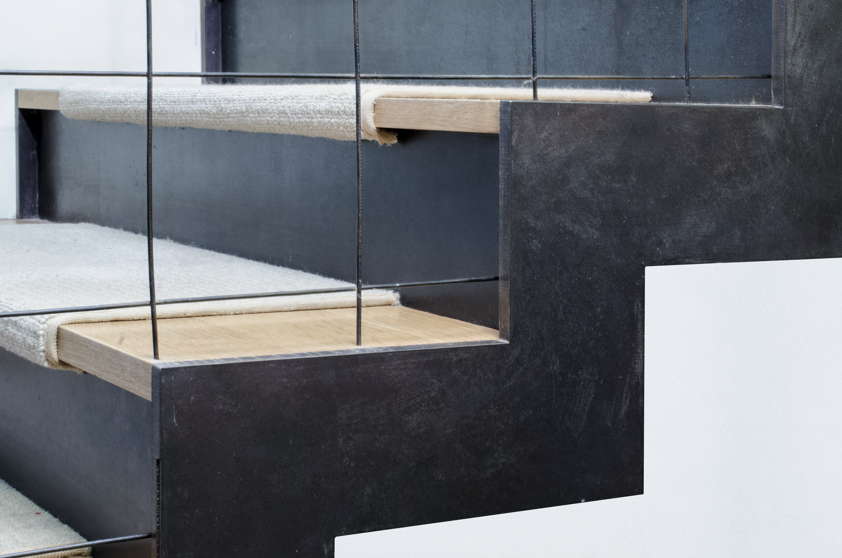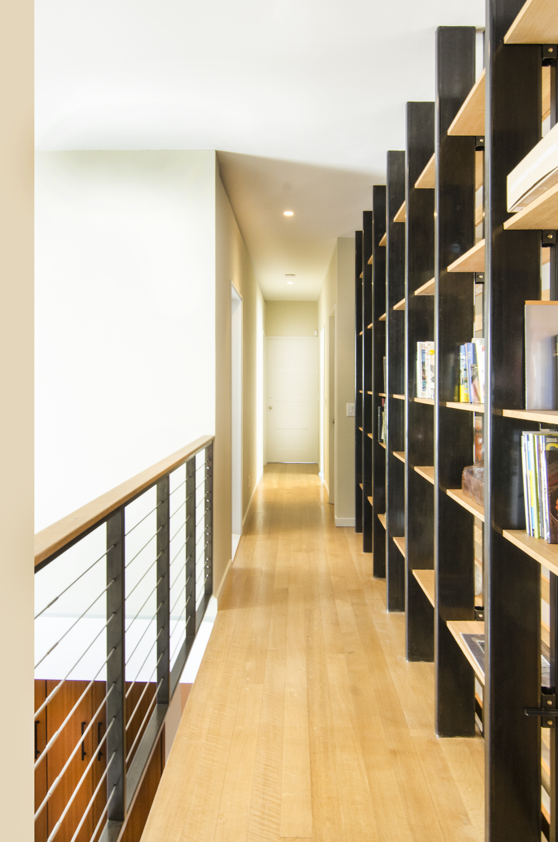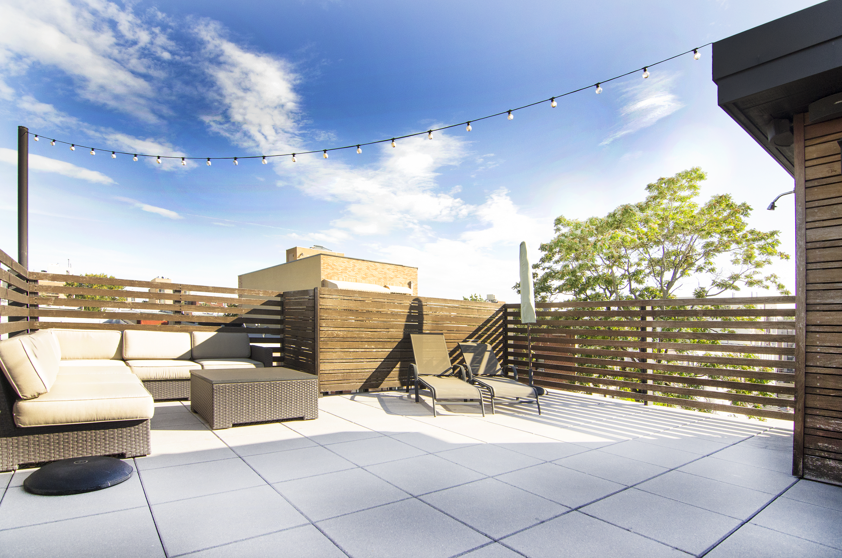Nelkin Residence
Nelkin Residence
2008-2010 Astoria, New York City. The Nelkin Residence Project was a conversion of a 3 family, fully detached brick apartment building into a 2 family custom hand built luxury residence. The project was a complete interior and structural redesign and rehabilitation.
Kitchen counter edge detail: Matte black basalt stone, elevated on a custom fabricated steel reveal.
Dining Room: Quarter sawn teak veneer builtin cabinetry and television set.
Floating Concrete Stair/bookcase: Custom cast and polished concrete stair treads patterned into the spacing of the vertical steel tubing and the horizontal white oak railing.
Material intersection detail.
Basement staircase detail: Half inch thick steel plate, water-jet cut and assembled with quarter sawn white oak treads, and a woven steel wire mesh railing.
Second floor hallway: Top of the steel and oak stair/bookcase, looking out over the kitchen, and adding distance and privacy for the master bedroom suite.
Roof Deck: Ipe railings and rain-screen walls, with concrete paving tiles.


